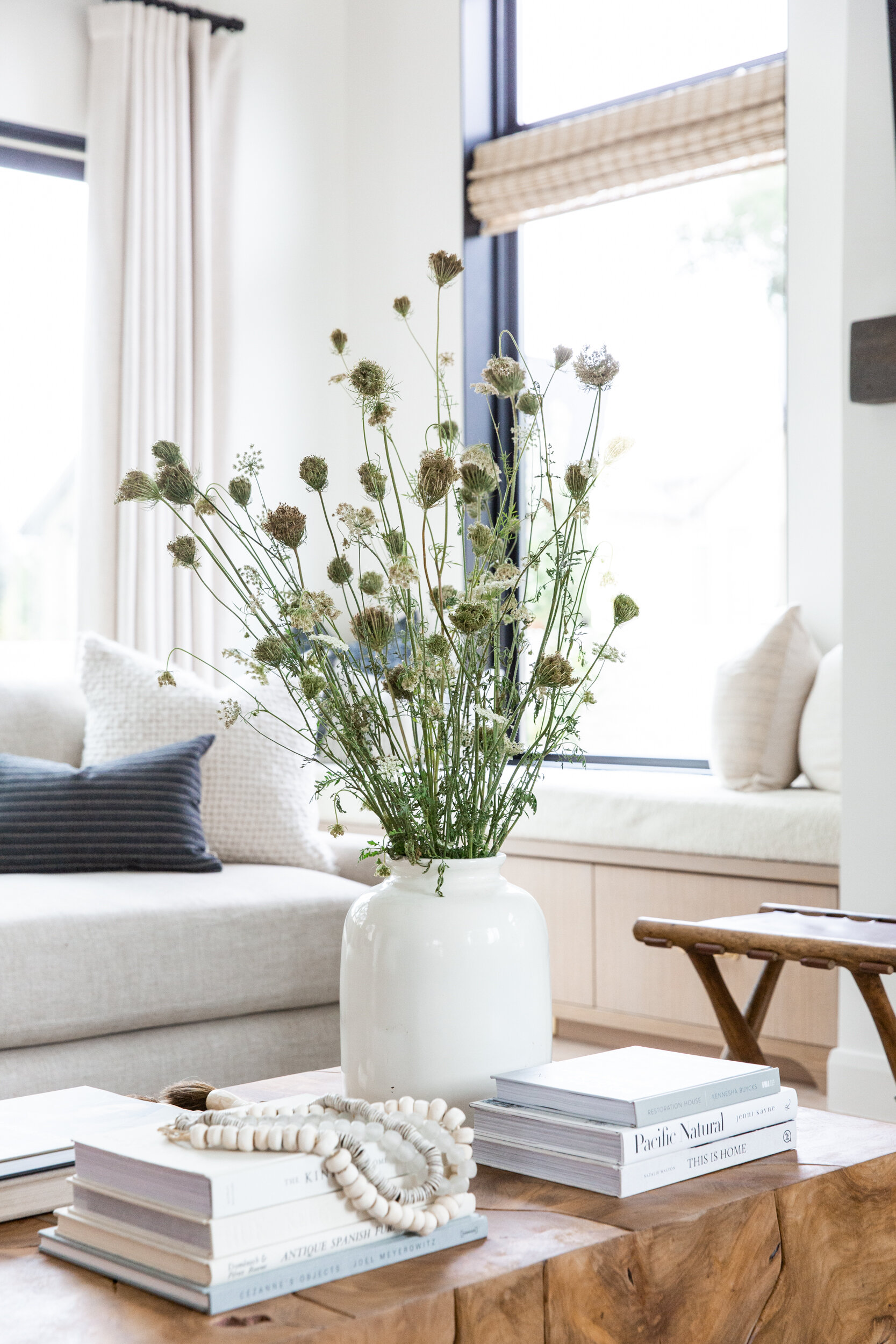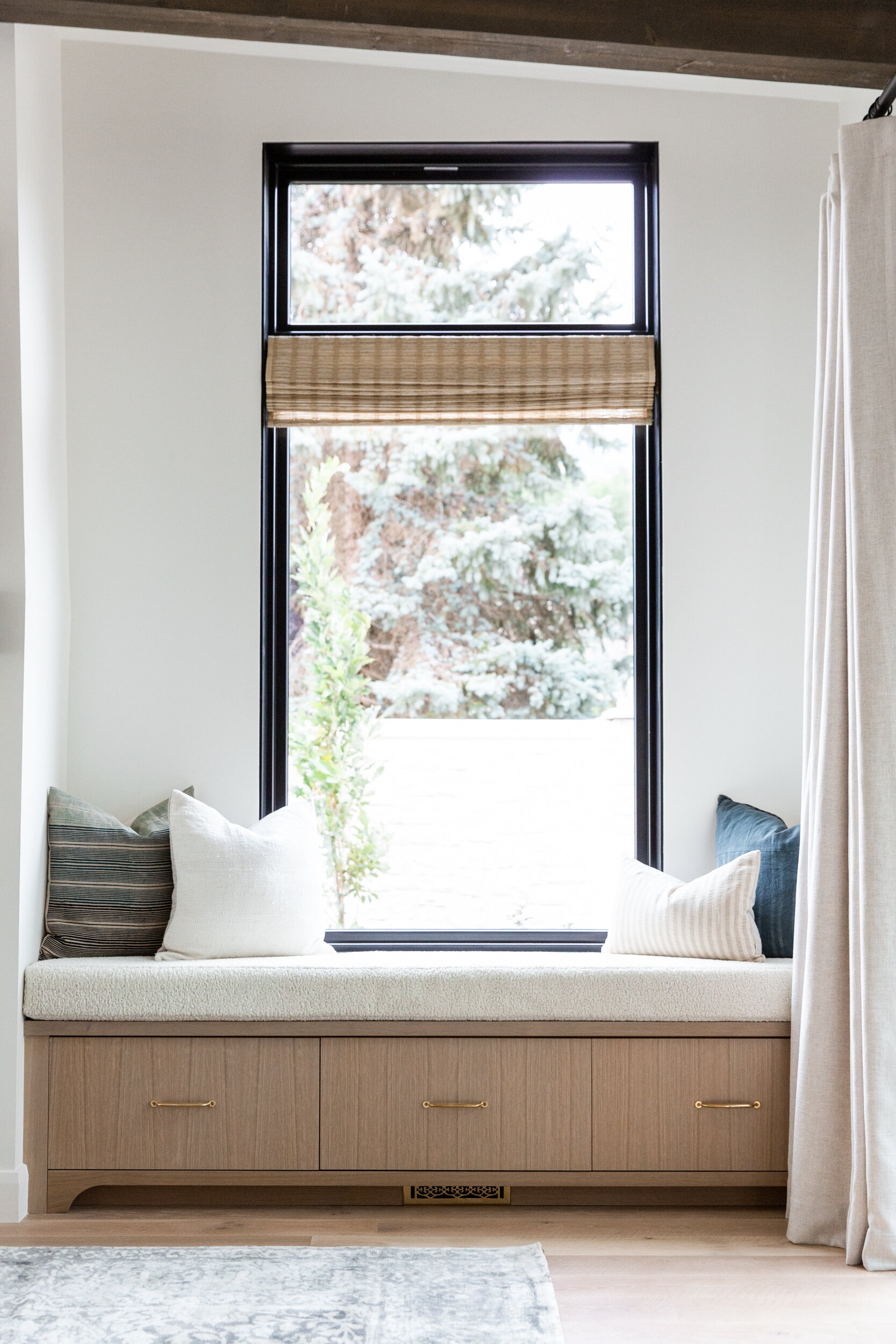Today we get to walk you through the room that sits right beside the kitchen in our last reveal. The living room! And while I still believe the kitchen is the center of the home, the living room HAS to be the room most lived in! The space you spend most of your time whether it be watching movies with your family, drinking hot cocoa by the fireplace or hosting a party for friends. It’s the one room you feel most comfortable inviting your guests into to sit down and relax. So lets see how this Spanish modern version of a living space came together, shall we?
The high ceilings, white walls and dark window frames are the elements that create the room’s modern bones. We softened the look with our Spanish inspired elements such as warm woods, rich leathers and lots of soft textures, colors and patterns. All things carefully curated to create a cozy combination for comfortable living.
Woven Shades | via Park City Blind
Bench Cushion | Faux Shearling Custom Made via Hive House
Built-In Benches | Quarter Sawn White Oak with Custom Stain via RT Custom
SHOP PILLOWS
When designing a large space, it’s really important to think about the “layers” of the room. Beyond your base layer of a rug and furniture, how will you continue to create depth and interest? It’s things like pillows and throws, artwork and accent lighting, window coverings and drapery, that really bring the space to life. Finishing touches such as decor and greenery are the cherries on top to a well designed room. And as always, don’t be afraid to mix metals, wood tones, colors and patterns! More talk on color palette and mixing patterns HERE.
We love how this space came together and hope you do too! Keep checking back here every Wednesday! More tours of the #fortvillaproject coming soon!
Ceiling Beams | Reclaimed Barn Wood with Custom Stain via Fantastic Mr Finds
Interior Paint Color | Milk Glass by Dunn Edwards
Flooring | Circle Sawn White Oak with Custom Stain
GET THE LOOK
Home Builder: Stony Brook Homes
All Project Photos via The Lovely Kate Osborne




































